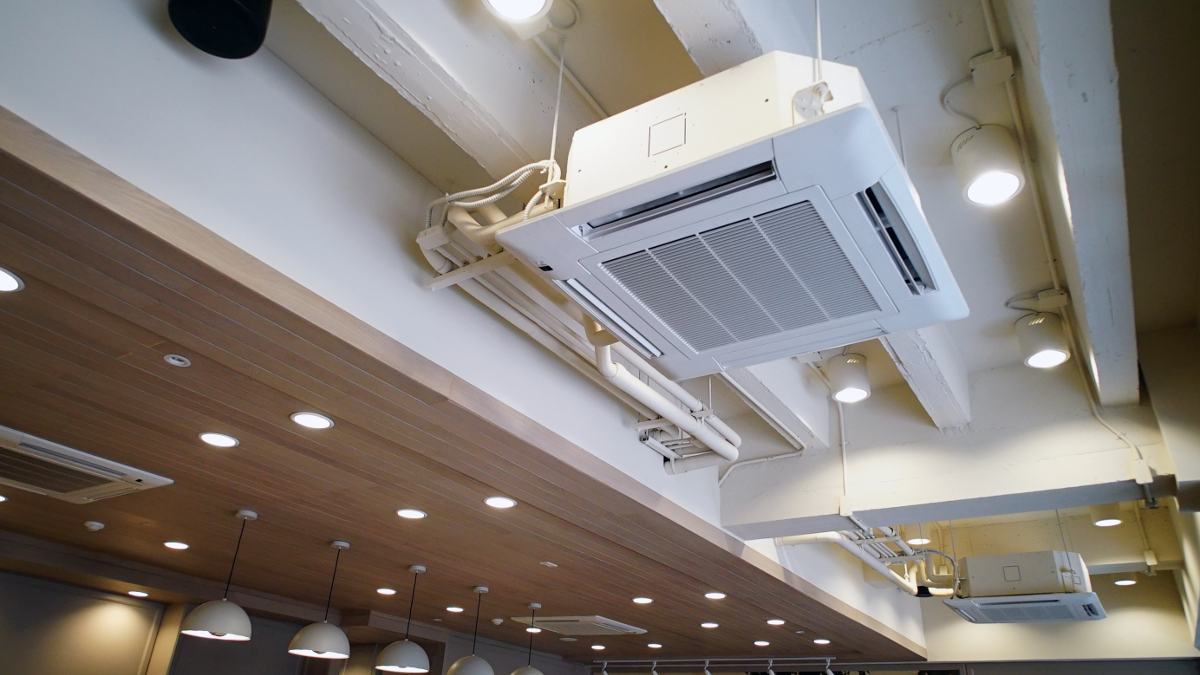
Air conditioning is a godsend on a hot or humid day so when you plan it, you want to get it right. Even large areas such as an open plan home, office or retail space can become stuff and stale – and that’s bad for your family, employees or foot count.
Planning an air conditioning installation for open plan areas is not as simple as defined, limited areas, like lounges or small shops, that reach and maintain the cooler temperature with ease. So, here are our 4 top tips to help you with that planning.
Whether it’s a small room or a large open air, double-volume space, the first step is always to start with the correct output capabilities. The output per air conditioning system is generally calculated in BTUs or British Thermal Units. The BTU can be achieved via one machine or a combination of multiple units.
It is prudent to get professional advice on determining the BTUs you need for a large, open-plan space but this formula will get you into the ballpark:
Ceiling height (metres) x room width (metres) x room length (metres) x 5 = BTU
This answer is one aspect of the air conditioning unit decision as the needs could be affected by a north facing room with intense sun exposure.
The most advisable air conditioning installation for large, open plan areas is a central system or a split system air conditioning.
Central air conditioning installation – This suits large single-story properties that haven’t been built yet because one internal cooling unit feeds a network of ducting. To facilitate this, there needs to be sufficient ceiling, wall or floor cavity planned and built.
Split or multi-split system installations – One or many internal split units can be placed in and around a space that needs cooling. They are often more affordable with simpler installations.
If this is a retrofit airconditioning installation then you will most likely be going with split or multi-split systems. These types suit large areas:
Ceiling cassette units (recessed) – These ceiling units handle large, open-plan rooms quite efficiently. Their powerful output is in wide streams of air in four different directions simultaneously. Their coverage is very good. They need dropped, false or suspended ceilings as their installation is recessed.
Ceiling suspended units – A suspended ceiling unit is an alternative to the recessed unit. There is no multi-directional function but their output is powerful.
If neither of these options suit you then discuss your needs further with our team.
Getting the right equipment is important but installing it in the right place in the right manner is equally important. Do your own research on installers before paying a deposit.
The installation team should have experience with ducted systems, ceiling cassette units or ceiling suspended units.
And now you’re set for a cool journey into the future!
At Comfort Solutions, we have been doing air conditioning installations successfully for over 30 years. It’s hard to beat that record! Chat to us today.